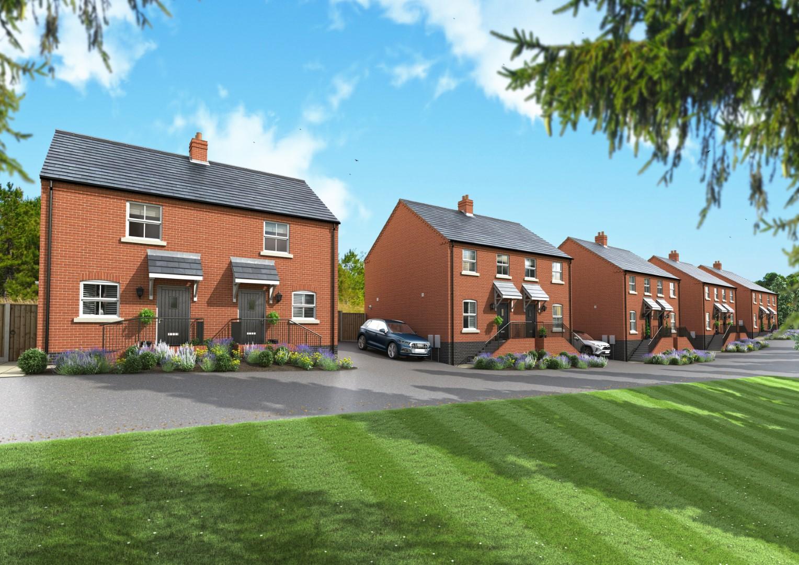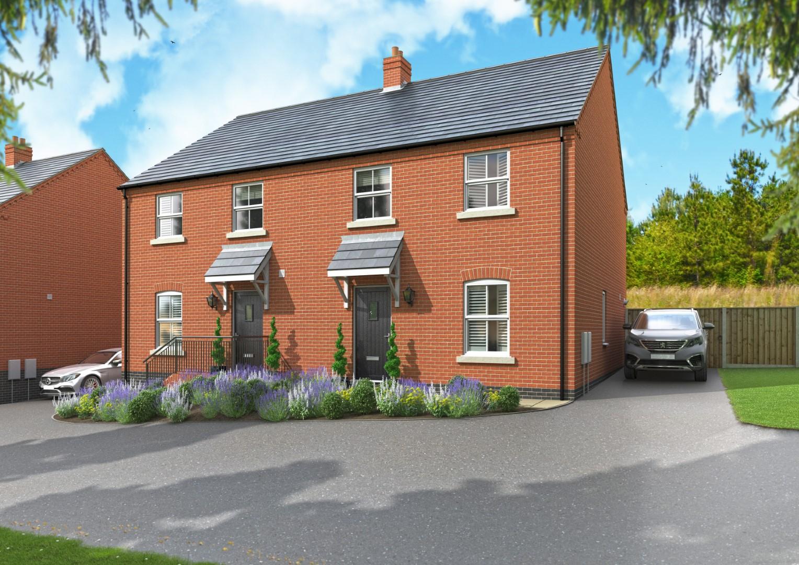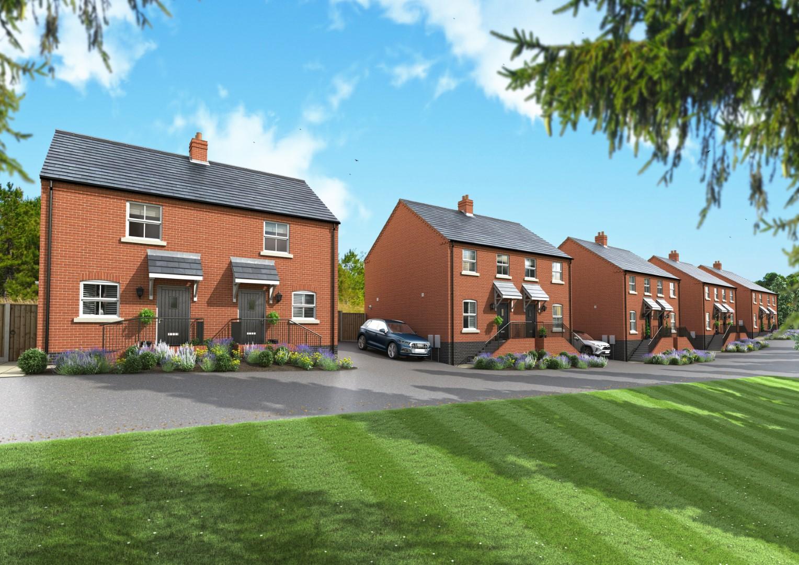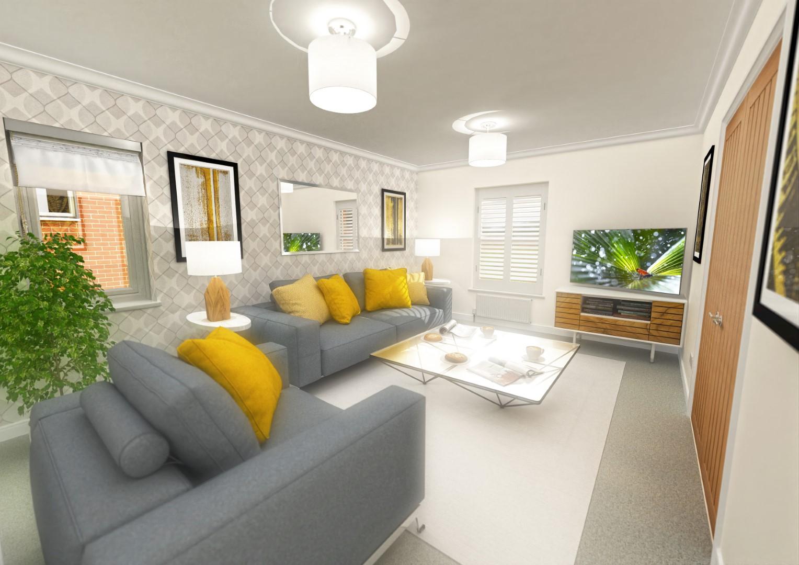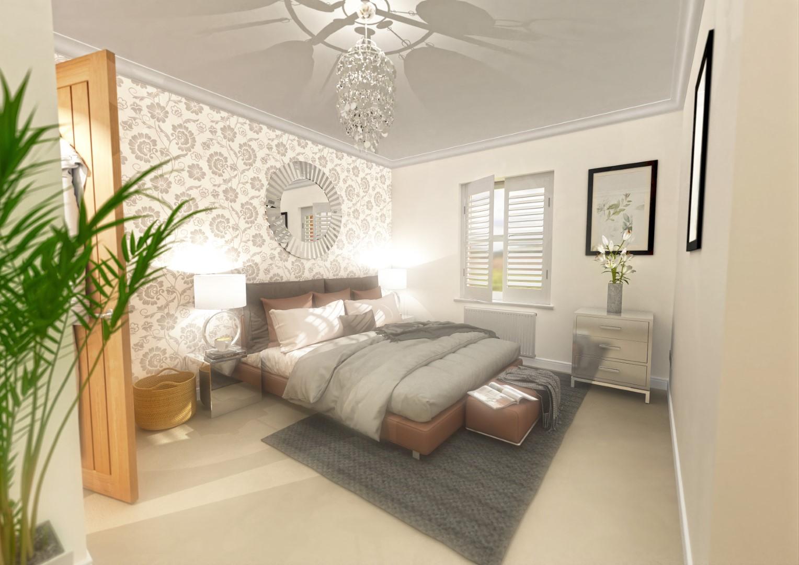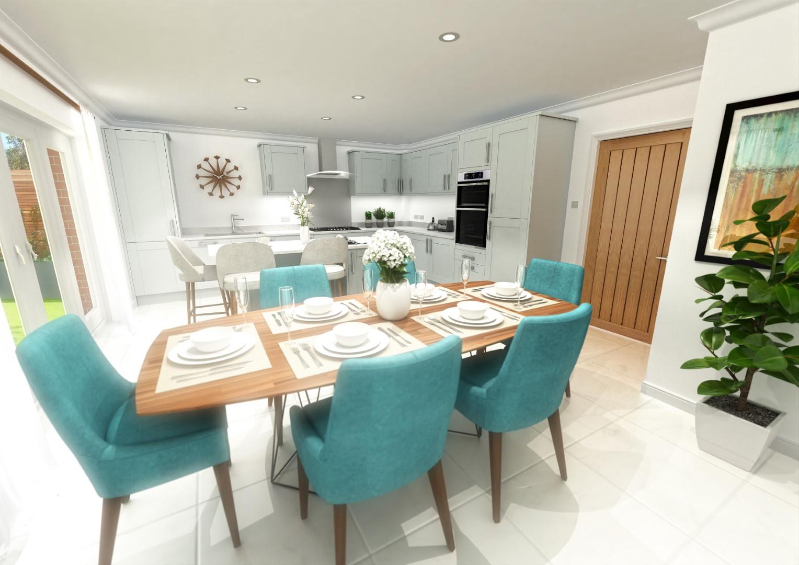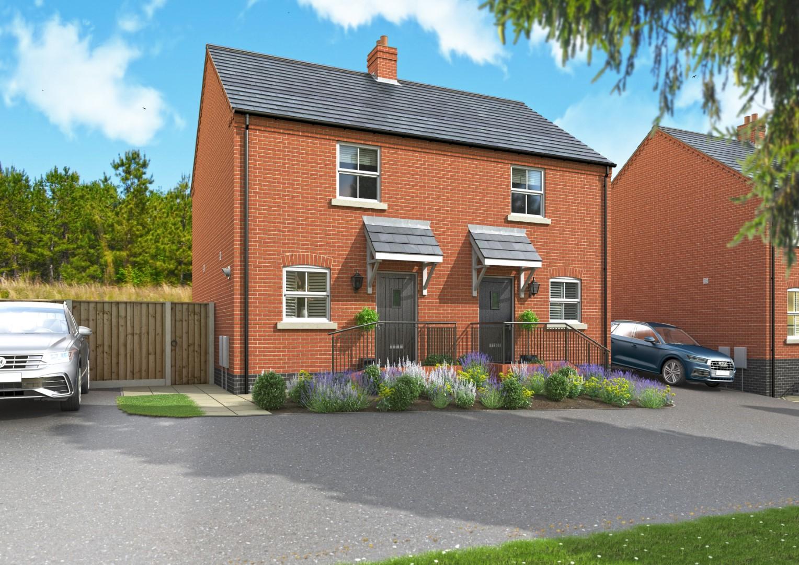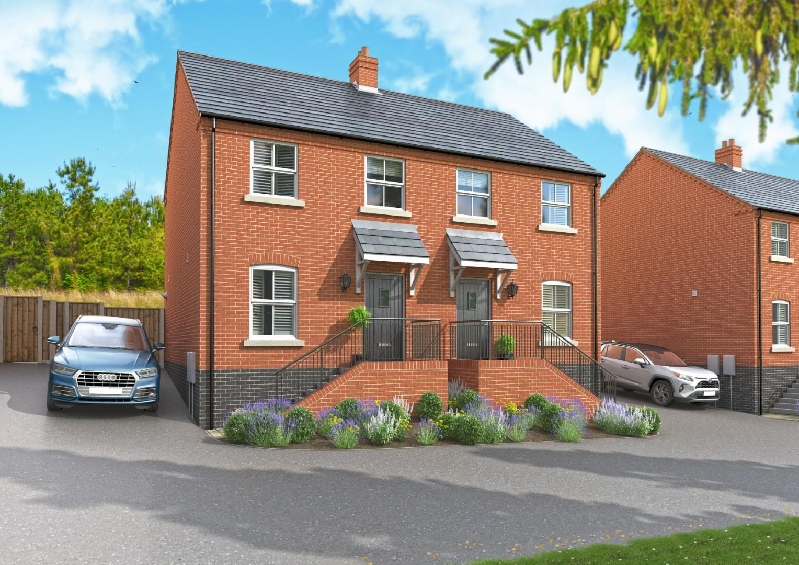Rosarium Heights
Welcome to
Rosarium Heights
Discover your next home
A spacious 3 bedroom house with ensuite to the master bedroom, large living area and generous kitchen, dining area.
Enter the property into the hallway providing access to the downstairs wc and door to the living room. The spacious living area located to the front of the property has windows to the front and stairs to the first floor located to the back wall of the living area next to the cottage oak style door providing access to the kitchen.
The kitchen dining area is the perfect room for entertaining family and friends, the patio doors are located at the back providing the perfect light to the dining area and the U shaped kitchen comes with wall and base units with soft close hinges and drawers, sink with mixer tap, integrated appliances and space for washing machine and dishwasher.
The first floor offers two bedrooms to the front of the house, one being a double bedroom and the second a single bedroom. The master bedroom at the back of the back of the house offers a spacious double bedroom with ensuite.
The ensuite comprises of white gloss sanitary ware, chrome ladder style towel radiator and and a thermostatic shower with main shower head and separate handle shower.
The family bathroom on the first floor comprises of a thermostatic shower above an L-shape bath with glass shower screen, chrome ladder style towel rail, Full height and width mirror above half height boxing and white gloss wc and hand wash basin.
The rear garden is neatly designed with a patio area, turfed lawn and external garden tap.
Interior Finishes
- Matte white paint finish to all ceilings and walls
- Quality kitchens with soft close doors and drawers
- Choice of unit and worktop colours
- Integrated appliances
- White sanitary ware with chrome fittings
- Bespoke mirrors to bathrooms
- Heated chrome towel rails
- Oak veneer cottage style internal doors
- Hard wired doorbell to the front door
- Car charging infrastructure to be provided to each plot
Register Your Interest
- Call 07779 976 540
- Email: kerri.bywater@williamhbrown.co.uk
- Or use the form

